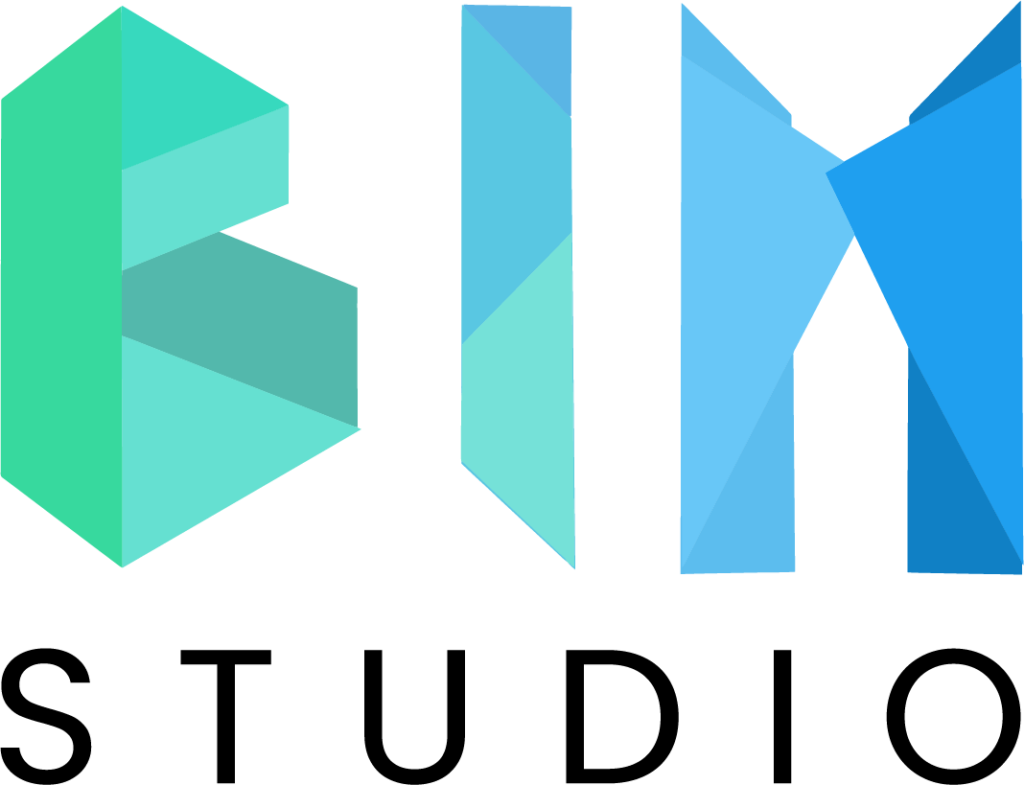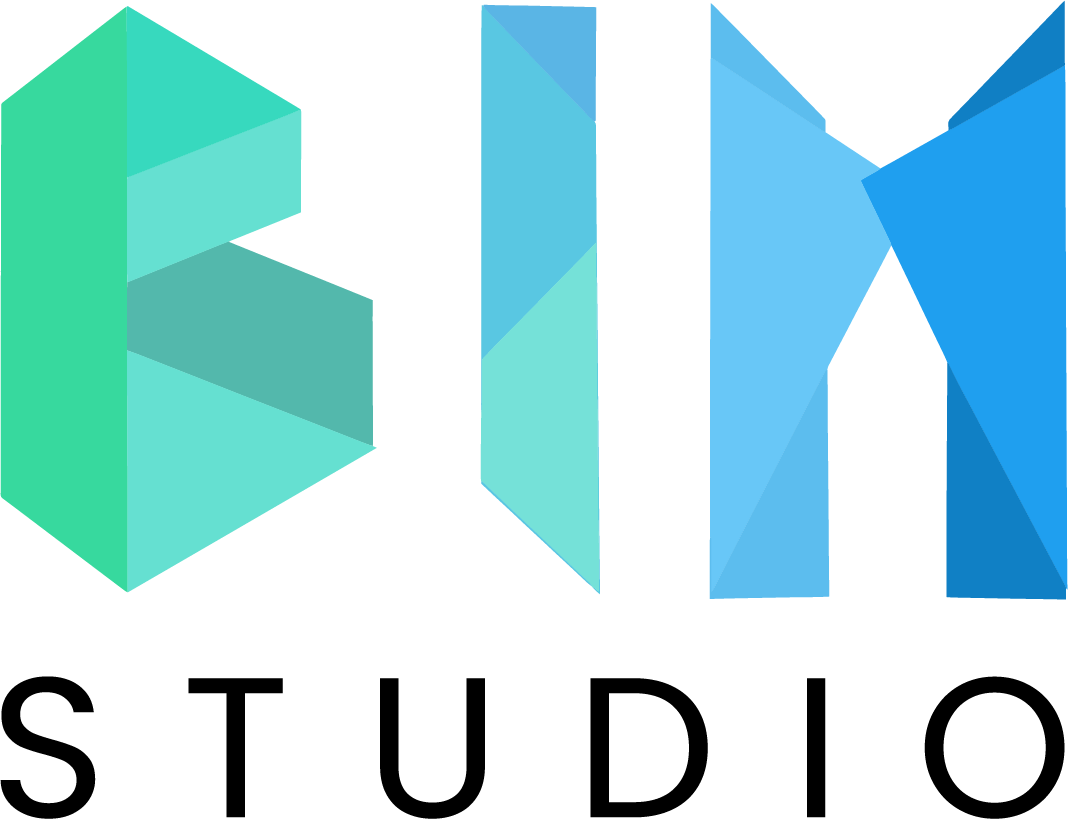Structural BIM Services
BIMLABS Studio Provides Comprehensive Structural BIM, drafting and detailing services with respect to Engineers requirements and Specifications. We have been working on Residential, commercial and other complex structural models and attention to detail in each component helps in visualizing the onsite work more efficiently and can be delivered with in time.
RCC/Steel Structure 3D modelling
BIM Specialists, Structural CAD Drafters and Engineers together develop information rich intelligent BIM ready 3D models to extract design and construction management information. Our hands-on expertise in detailed structural design in Etabs, Staad Pro, SAP etc and structural 3D modelling in Revit and Advanced Steel allows us to deliver flawless structural designs and 3D BIM Models.
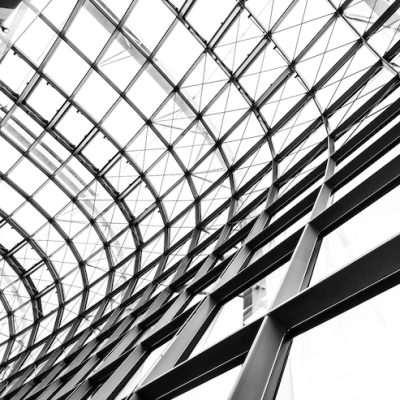
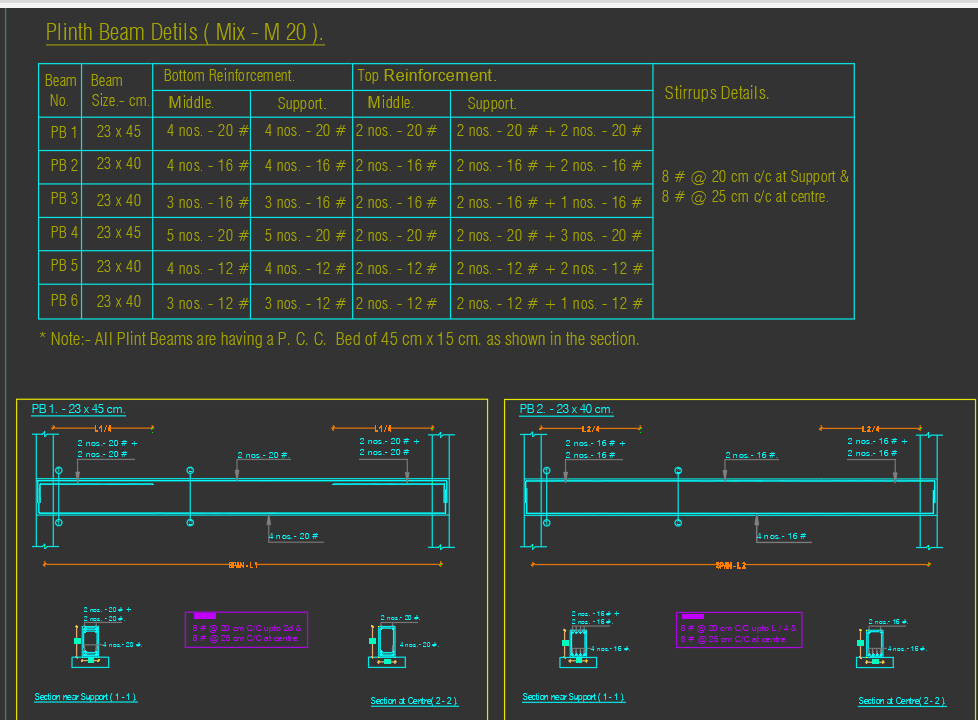
Shop Drawings
We offer Shop drawings for structural fabrication or erection emphasising more in detail than construction drawings. Shop drawings are produced including standard dimensions, manufacturing conventions and other special fabrication instructions needed if any.
Steel Detailing
Steel detailing involves the creation of detailed drawings for fabricators and contractors, and includes plans and estimates as well as other reports. Process involves two main drawings- Shop Drawings or detail Drawings Specifying every miniscule Detail of an individual steel piece or components (Columns, Beams, Joists, and Braces etc.) that needs to be made by a steel fabricator. Erection Drawings Portraying dimensioned plans and specify the location of each steel component.
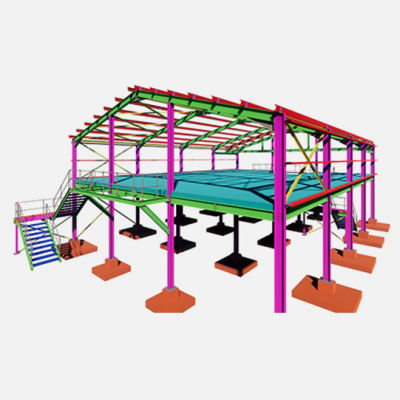
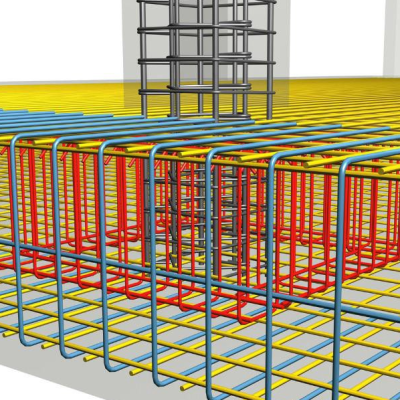
Rebar Detailing
Preparation of Shop/Placing drawings which Apply as “Design drawings” for iron workers to call out the quantity, description, placement, Bending shapes with dimensions and laps of the reinforcing Steel. Expertise in preparing BBS (Bar Bending Schedule) correlate Design and Fabricators specific Bar shape Standards
