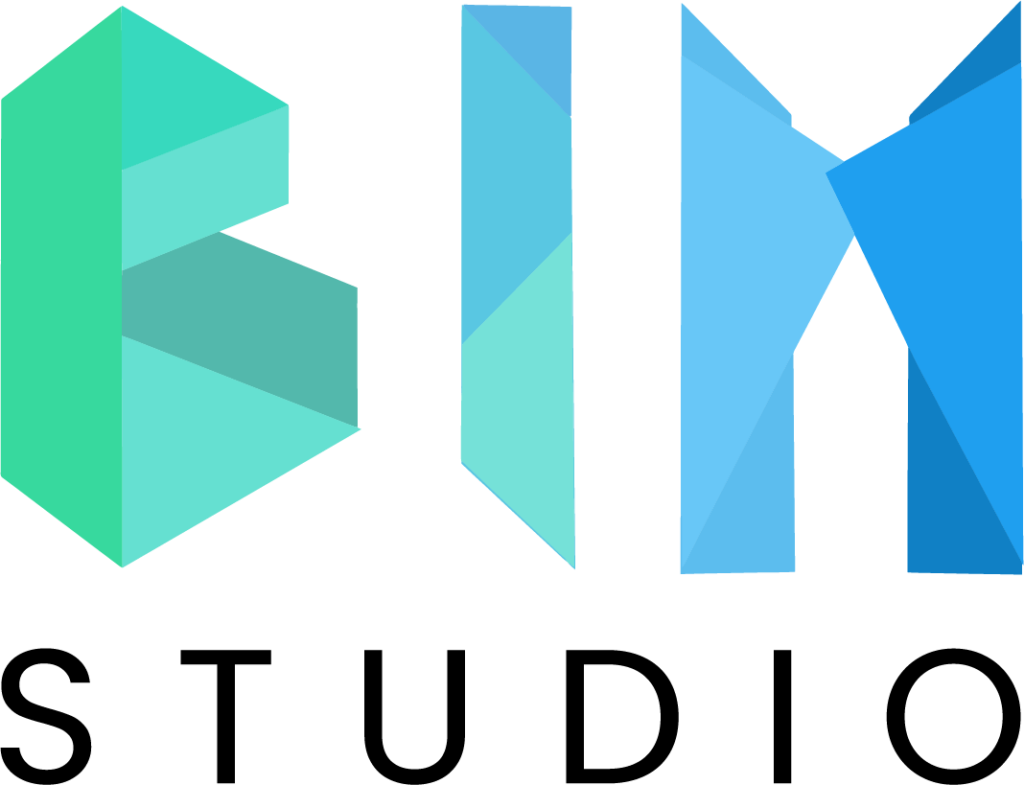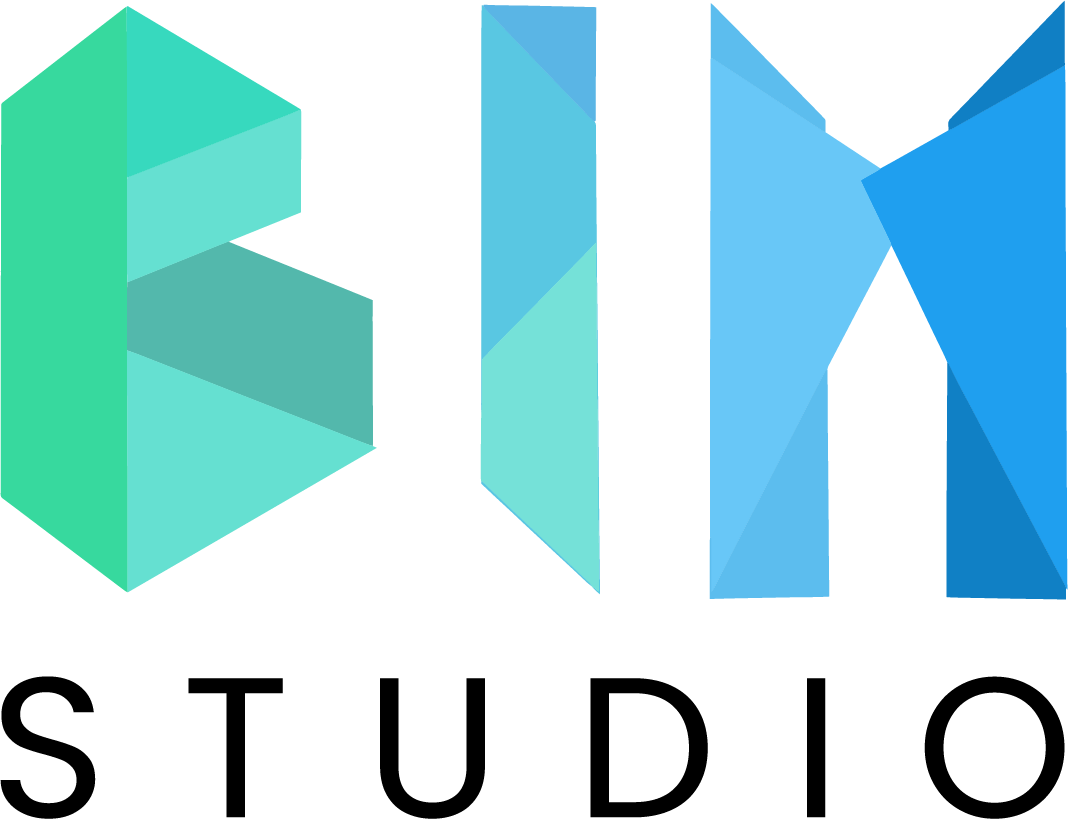Our Projects
Tritvam Residential Project
Tata Tritvam in Marine Drive, Kochi by Tata Realty And Infrastructure Builders is a residential project. The size of the Apartment ranges in between 203.27 Sq. mt and 436.64 Sq. mt.
Scope included development of BIM model of all services (Architectural, Structural and MEP) of PHASE II of Project, i.e (G+30) Residential Tower. Scope also Included Walkthrough through the Apartments showing the MEP systems concealed in walls and Differentiating Structural components (Columns, beams, Core walls etc.) for Facility management.
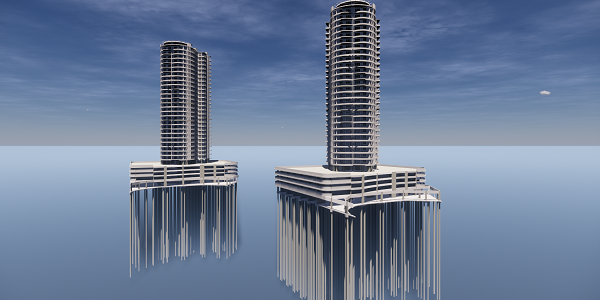

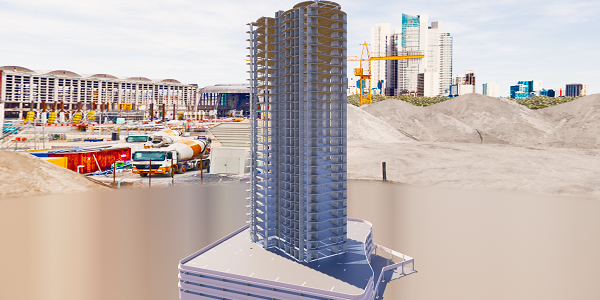


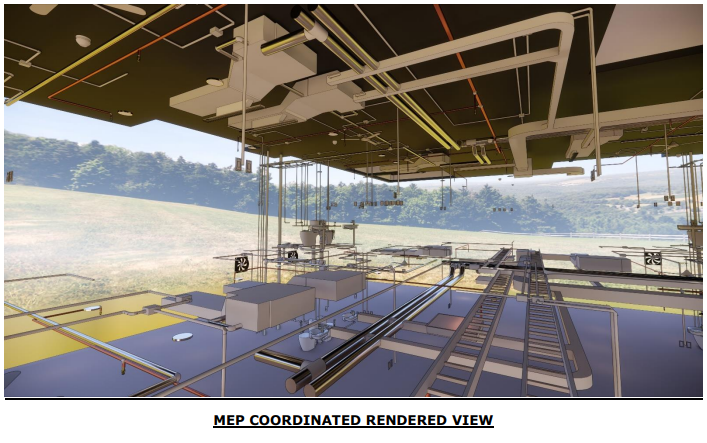
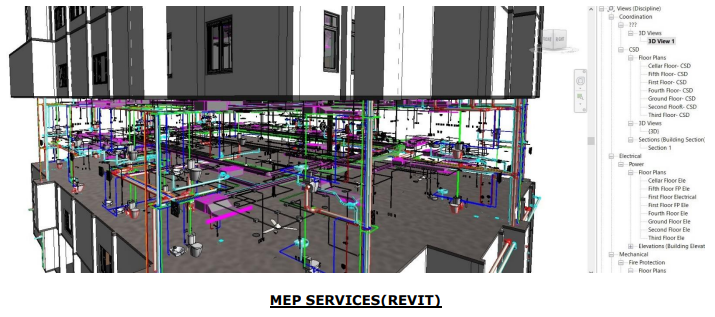


Bhavani Consultants - Cochin: Hospital
Scope of the project included creation of BIM Model of all MEP services for the hospital from the provided IFC CAD drawings. GSA Colour mapping Standard for MEP services were adopted for the Completion of the project and Construction document Sets from the BIM model were extracted as per BIM standards
HVAC Services for Apartment Basement- Sumanam Consultants, Trivandrum
Scope included the Creation of LOD 400 Model- Fabrication model of HVAC Services for an Apartment from the provided 3D AutoCAD file. In this Project all Model Elements were graphically represented within the Model as a specific system, object or assembly in terms of size, shape, location, quantity, and orientation with detailing, fabrication, assembly, and installation information.
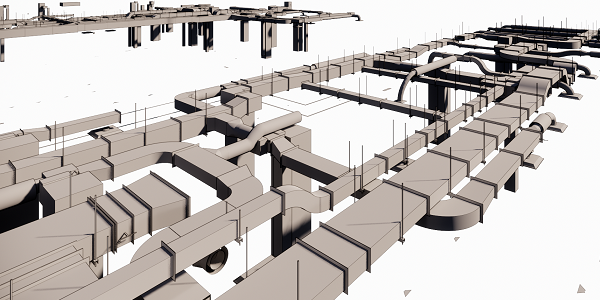
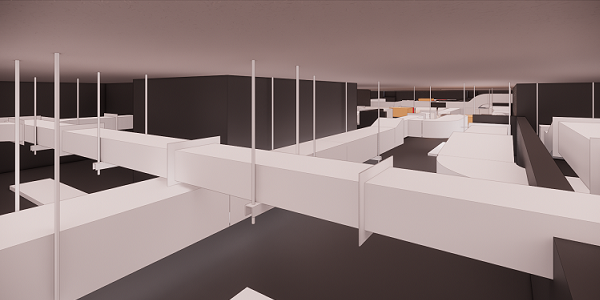


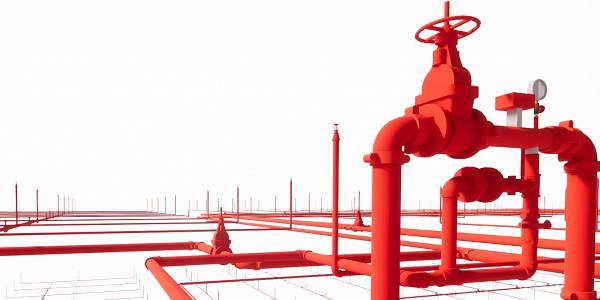
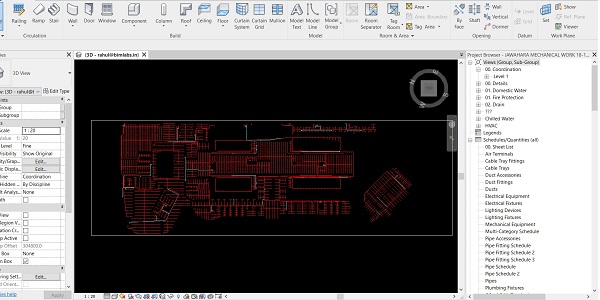
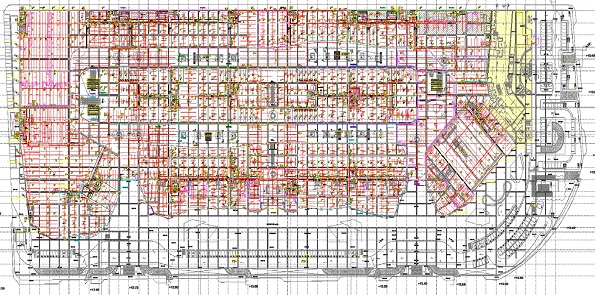


Al Johara Mall, Saudi Arabia
SEGI – Saudi Engineering Group International Development of LOD 300 Model of Fire Fighting services for Upper ground and First Floor of AL_JOHARAH_MALL, Saudi Arabia. Coordination of Fire Fighting Services with Structural components in the Upper Ground And First Floor. Creation of Project Specific Assemblies, Including Zone Control valve, Test and Drain Valve systems etc.
As-Built drawing preparation-Saudi Aramco 2615 ENG.(05/05)
Plant Name: FADHILI Project Scope included the Production and Standardization of As- Built drawings of FADHILI plant construction using Bentley Micro station.
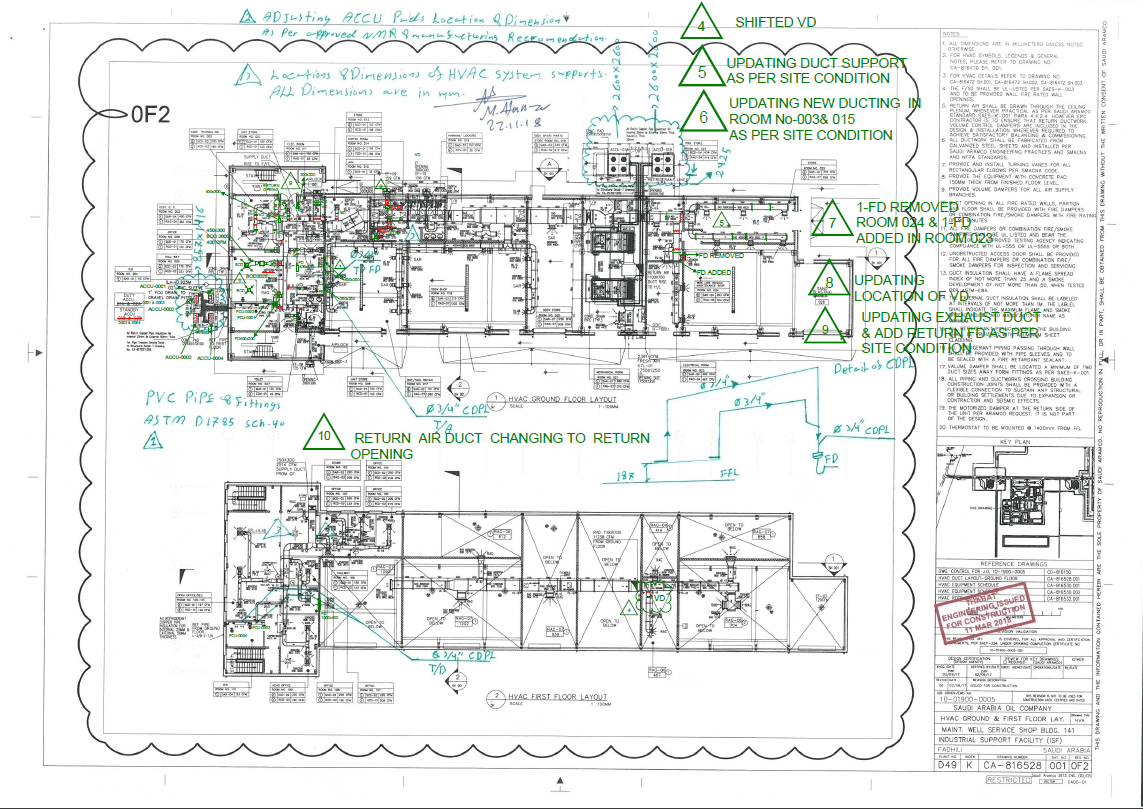
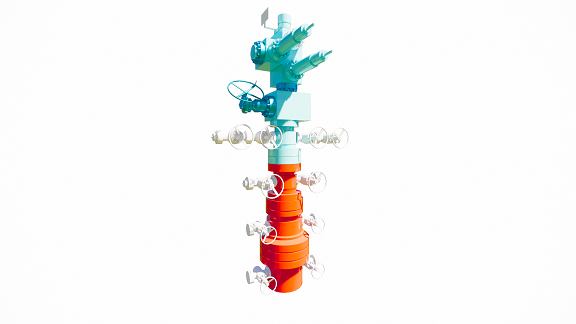
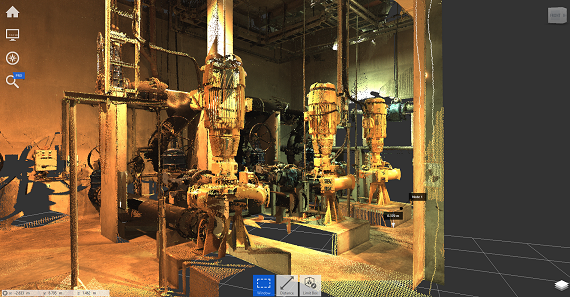
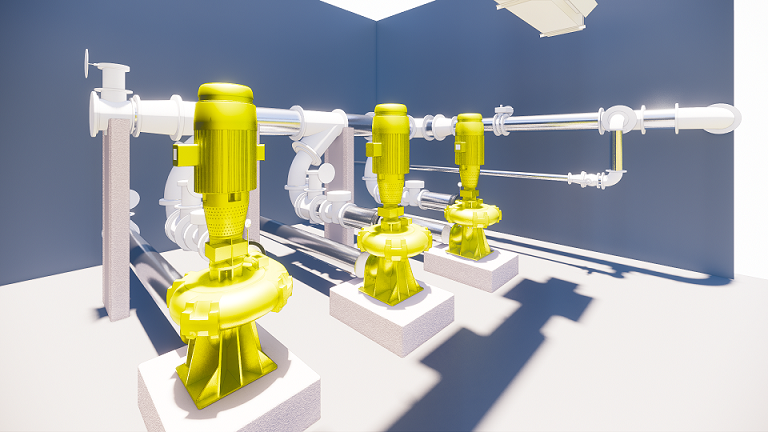


Point Cloud to BIM conversion: - Nest Group, Cochin
Scope: Convert the Point cloud Data in RCP Format of a Pump Room to AS Built BIM Model in Revit.
Interior Design detailing of Residential units and Apartments
Client: 7D Method, Cochin
Scope of Works:
1. Convert the Schematic Design Package to detailed design package and Production of Detailed design drawings in Revit
2. Creation of coordinated Model in Revit, Navisworks and IFC
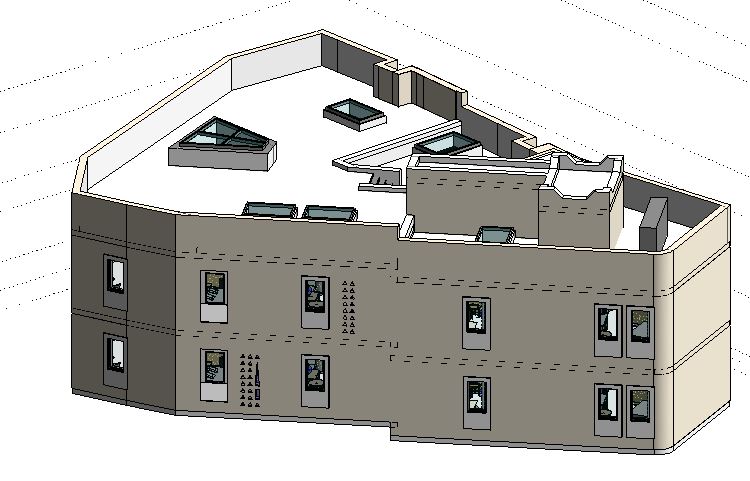
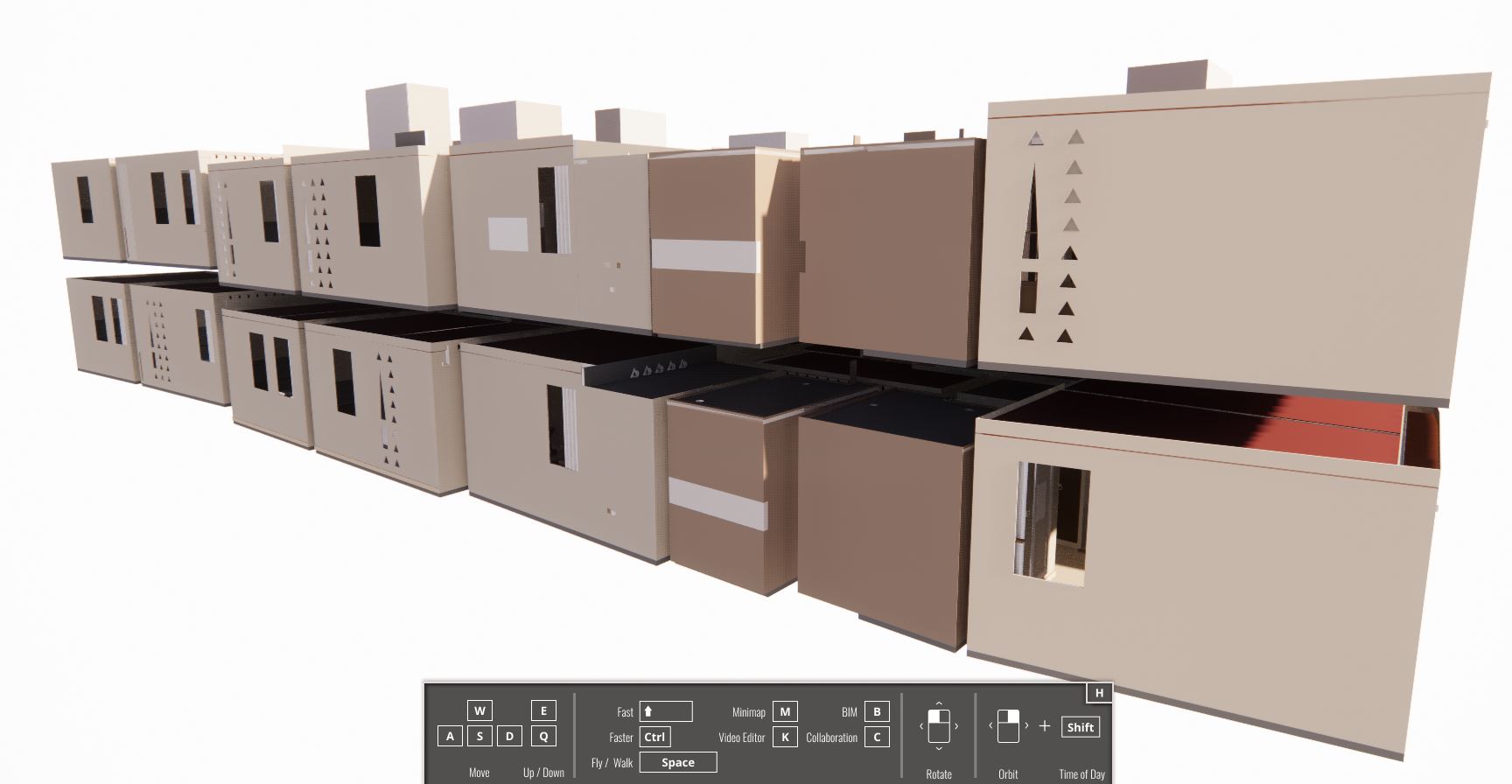
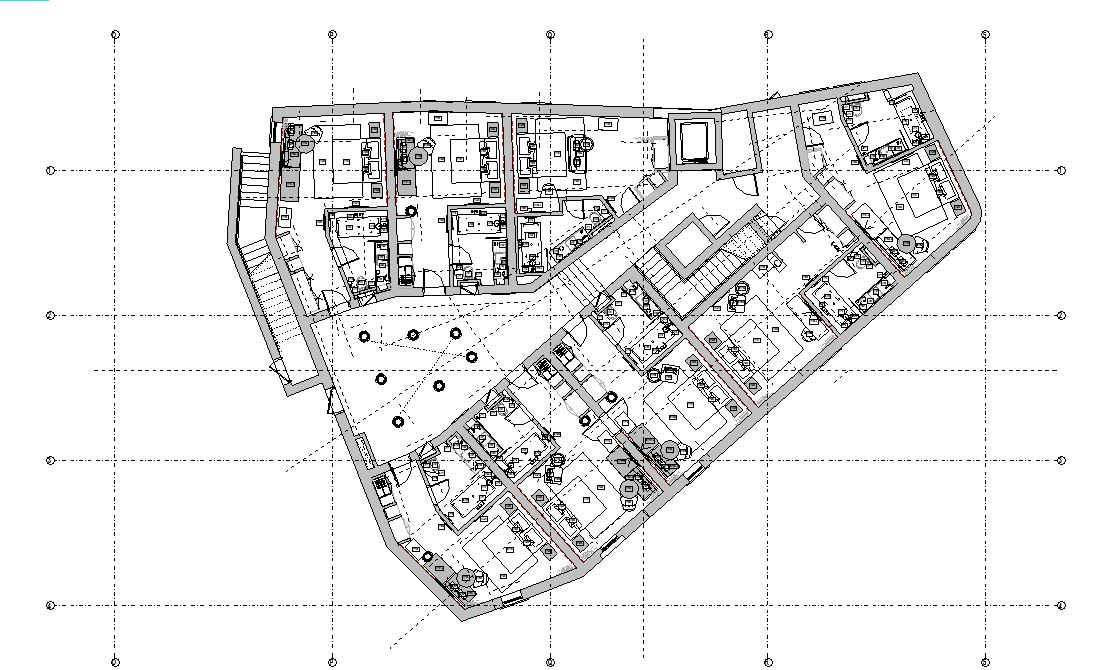


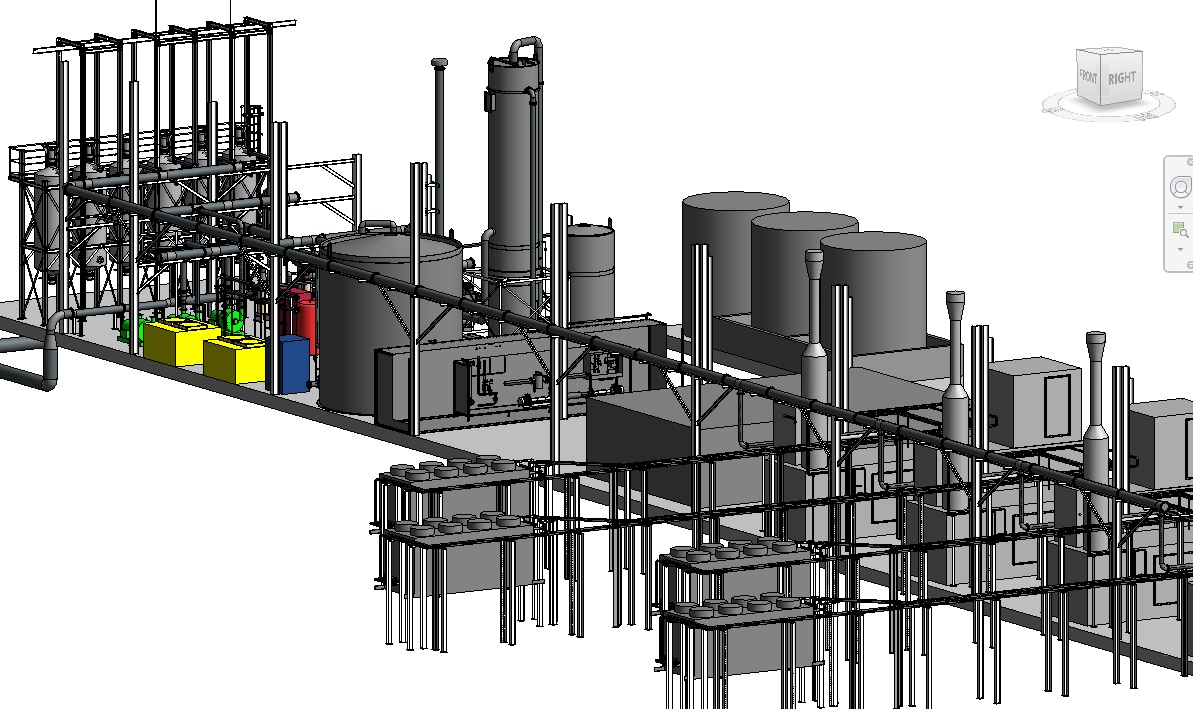
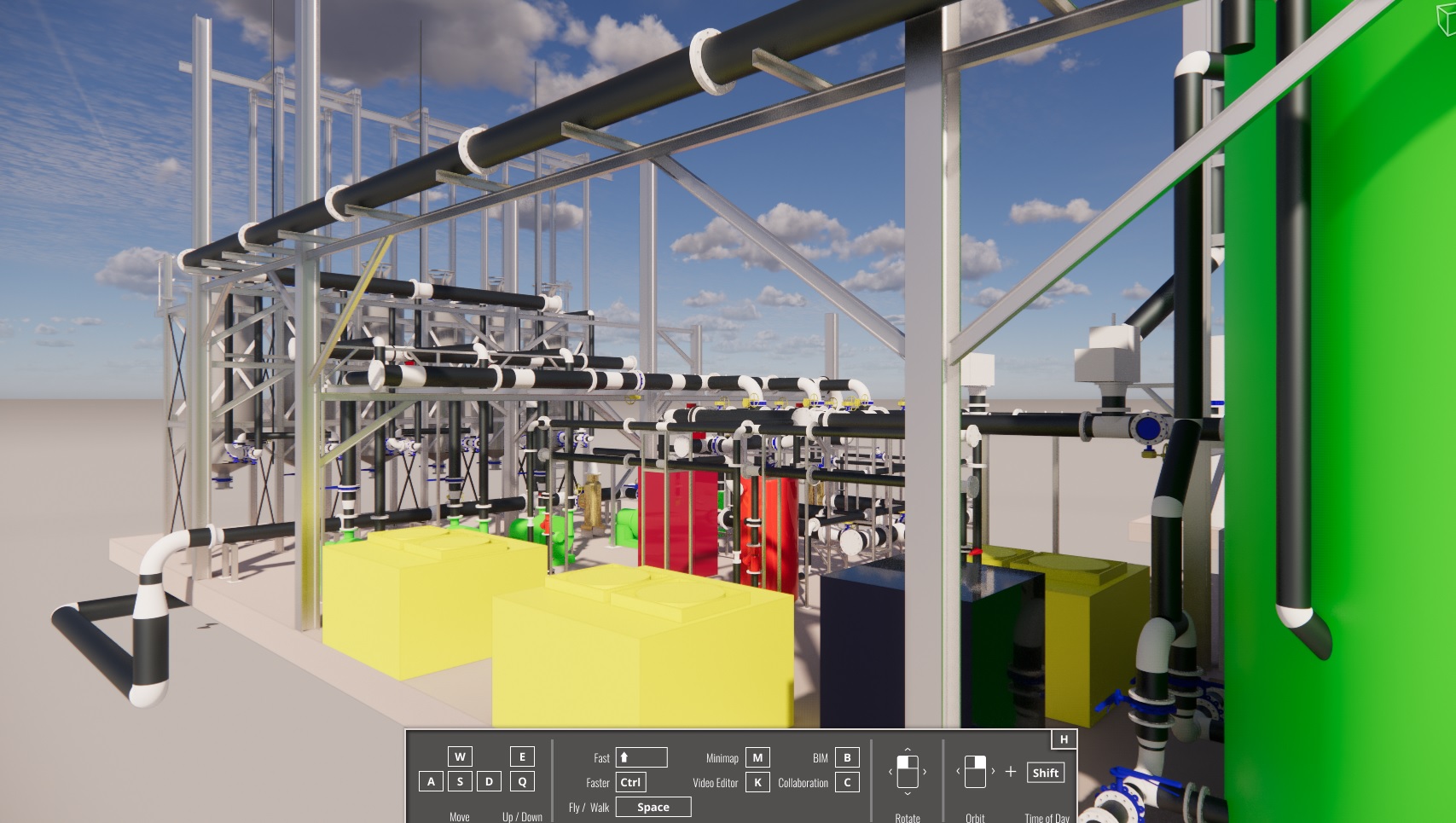


Al-Aweer-Warsan Energy Plant BIM Modelling
Client: AAPL Consultants
Scope of Works:
1. Create Fabrication model in Revit of the energy Plant from the Design Drawings and Standards
2. Create Spool drawings of the Piping layout – Biogas, glycol, oil etc.
3. Create Fabrication model of Structural Support for the pipes as per the design Data
Queens Park Residential Villa BIM Modelling
Client: 7D Method
Scope of Works:
1. CAD to BIM conversion of the Residential Villa Project
2. Coordination and clash detection between the disciplines
3. Quantity Take-off Structural Material
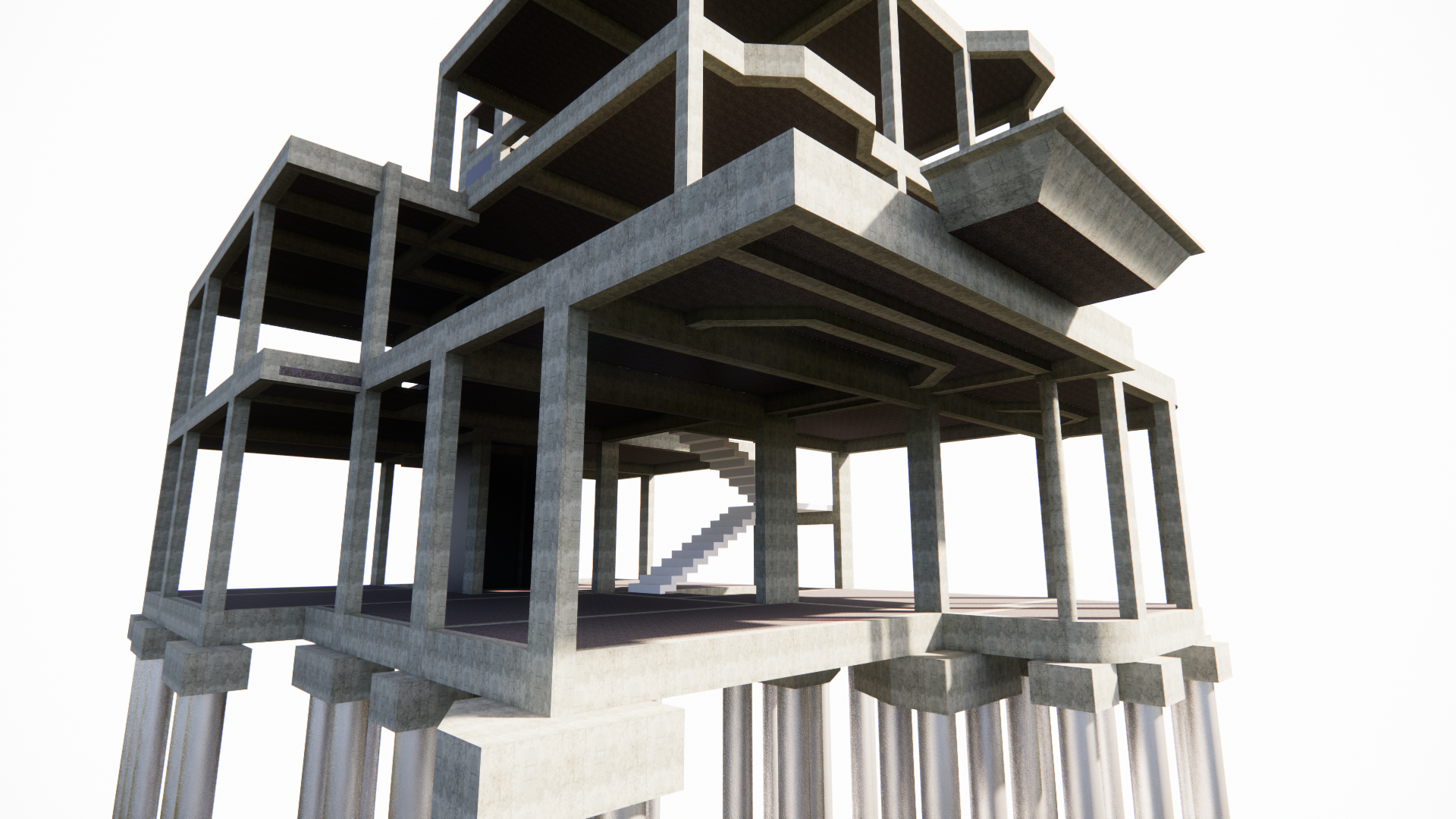
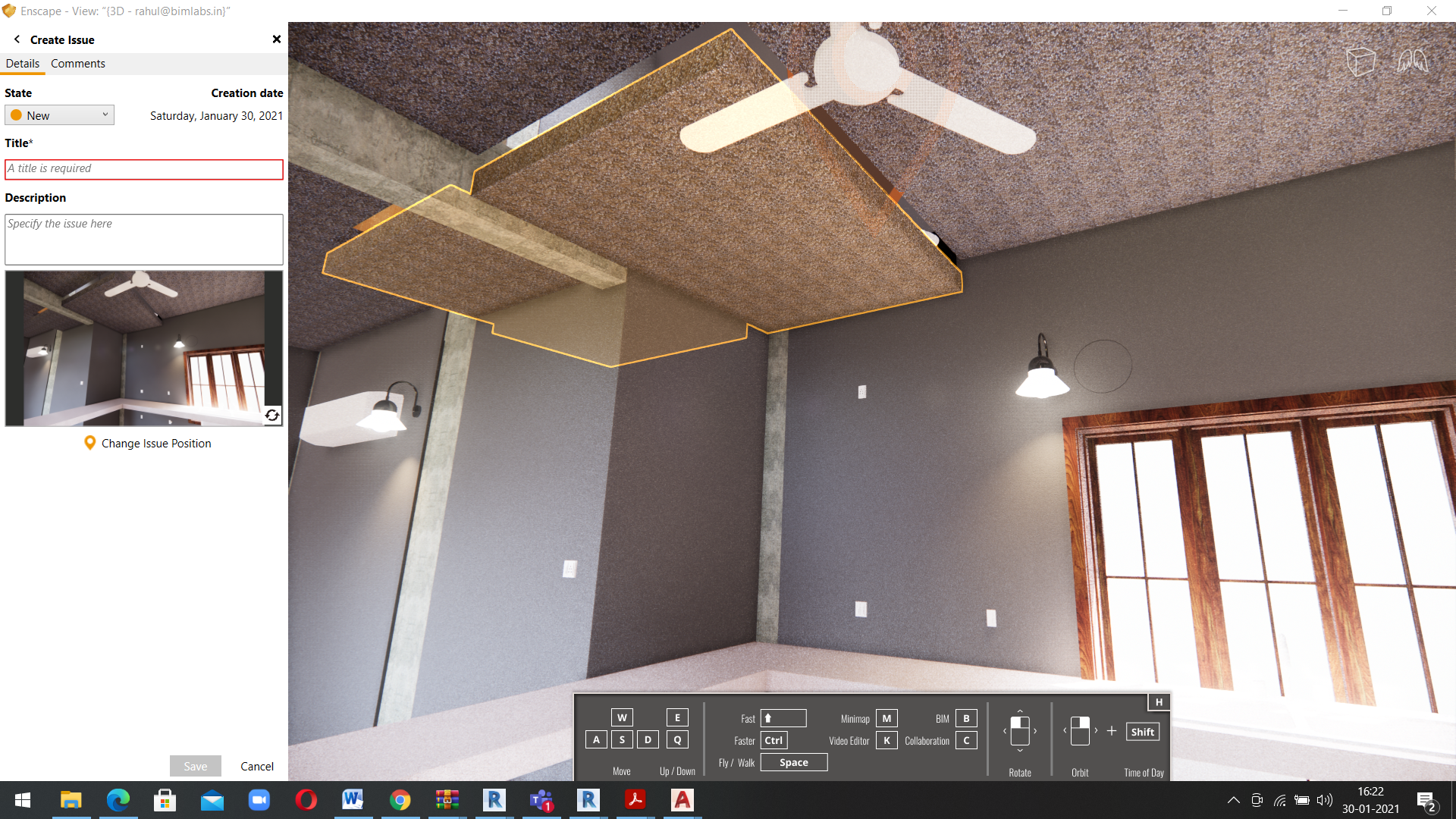
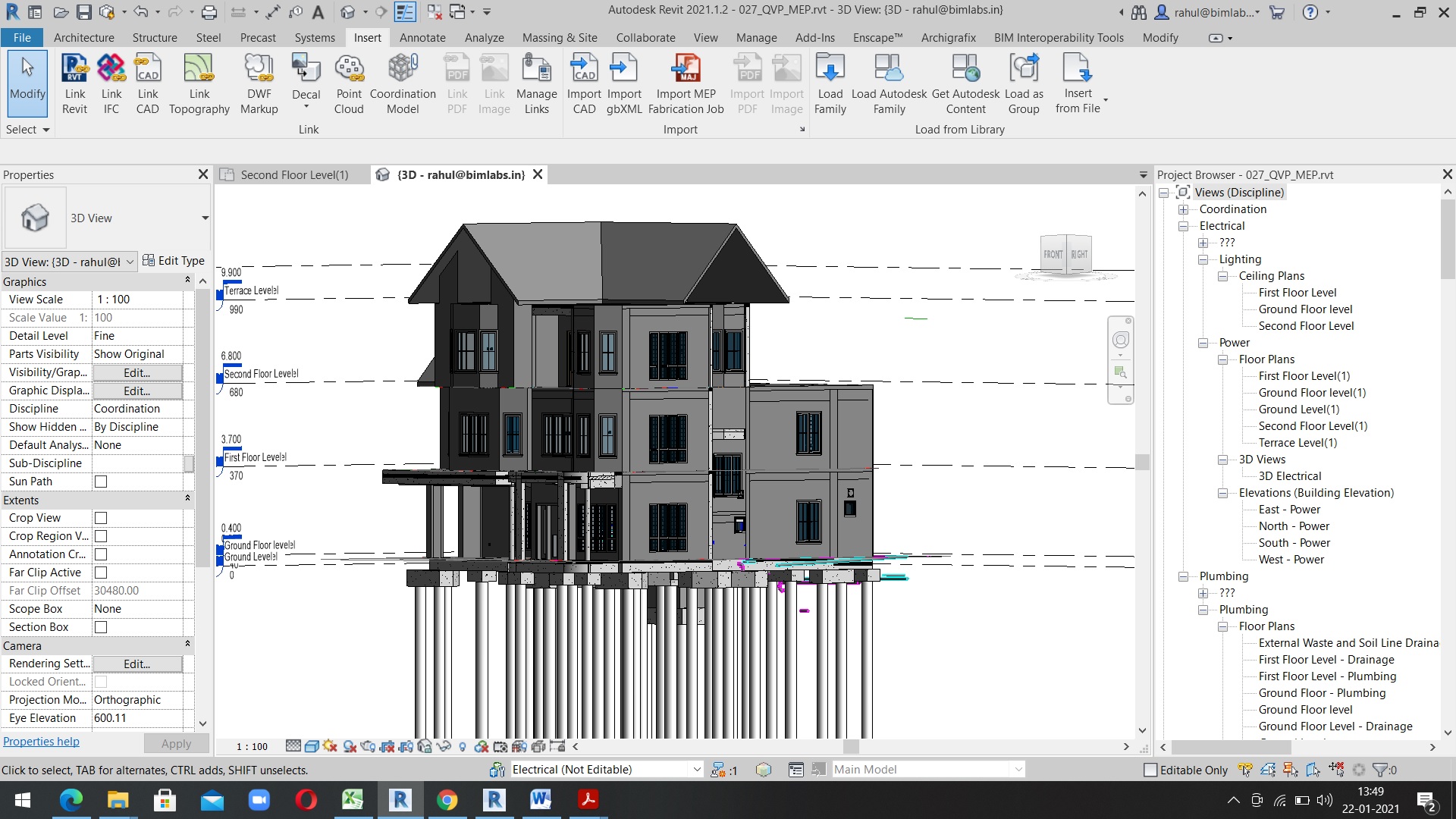
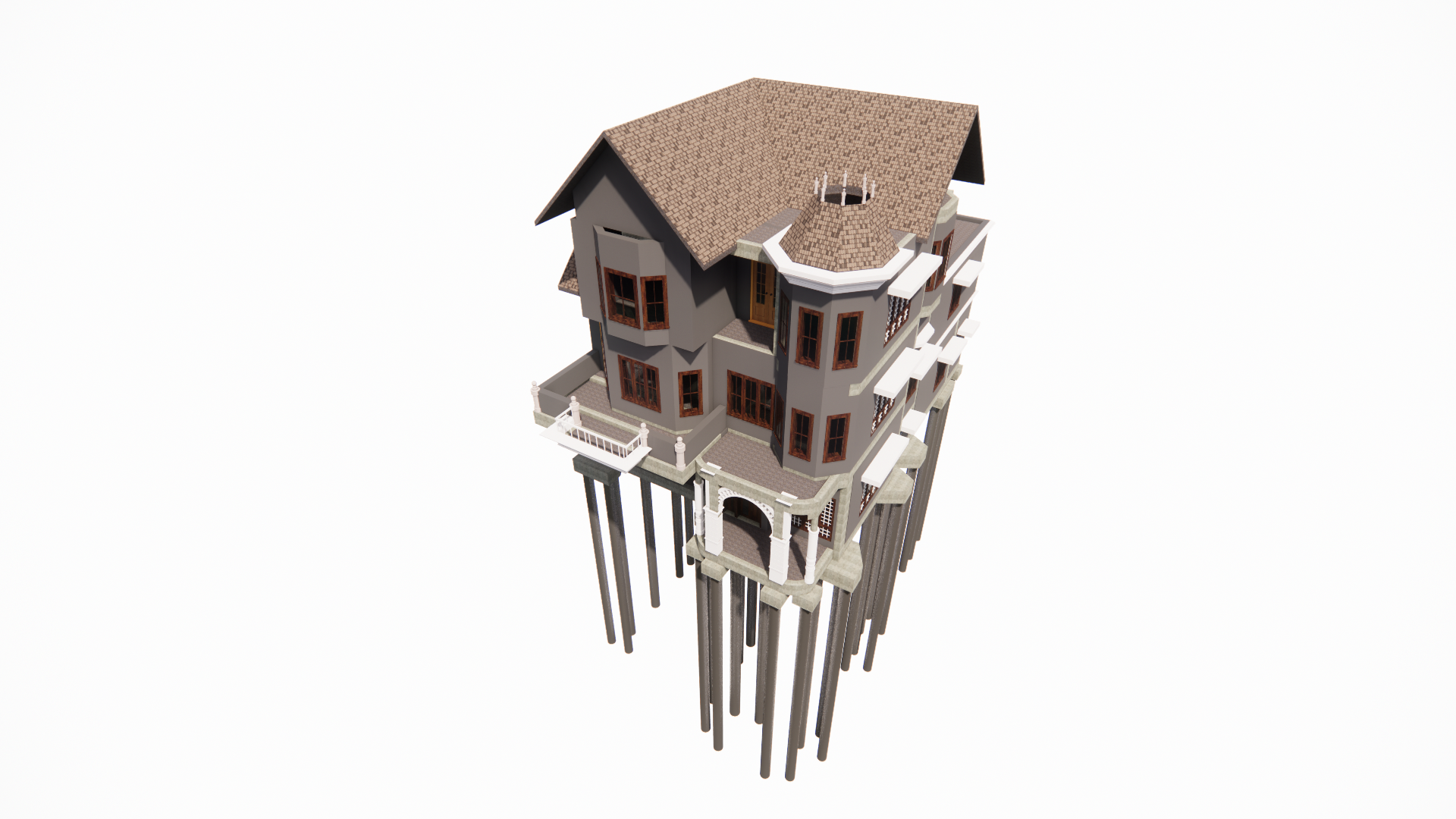


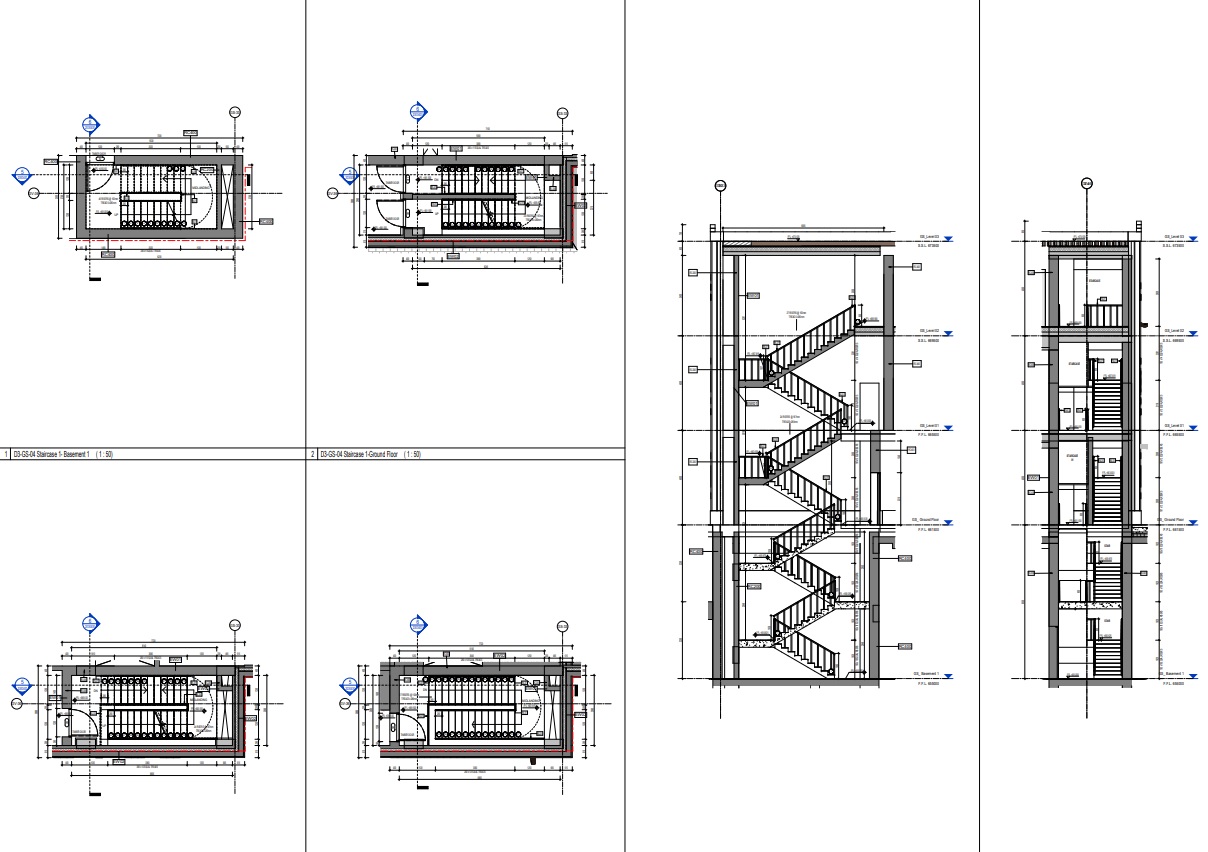
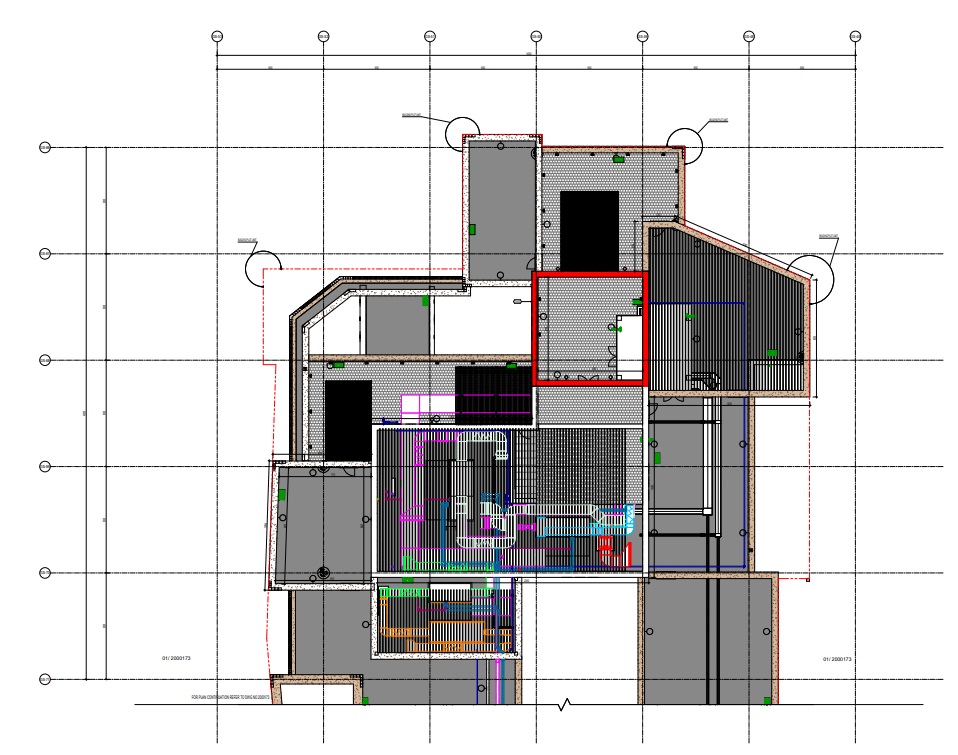


Schematics to Detail design - Architectural BIM Modelling and Documentation
Hotels and residential Apartments
Scope: BIM Model development of Schematic Architectural designs to Detailed Architectural design stage from CAD.
Buildings include- Hotels, residential apartments, Commercial offices etc.
Precast BIM Model development of residential and Commercial Offices- LOD 400
Scope: BIM model development of Residential and Commercial spaces using precast components. Precast model components as per the project requirement were created as BIM Families and arranged the same to develop residential and commercial spaces. Quantity take-off of the precast Units were taken from the BIM model for costing purposes
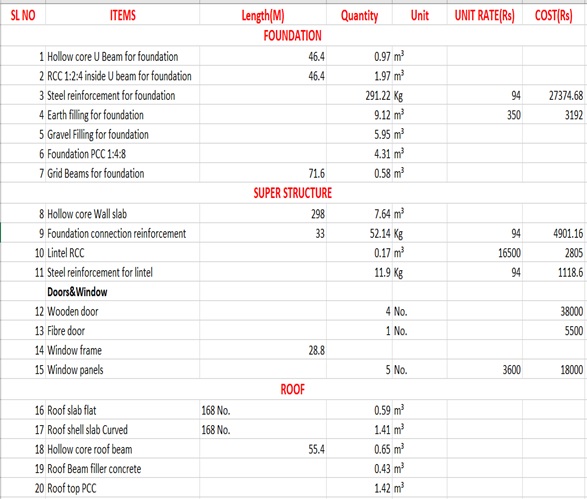
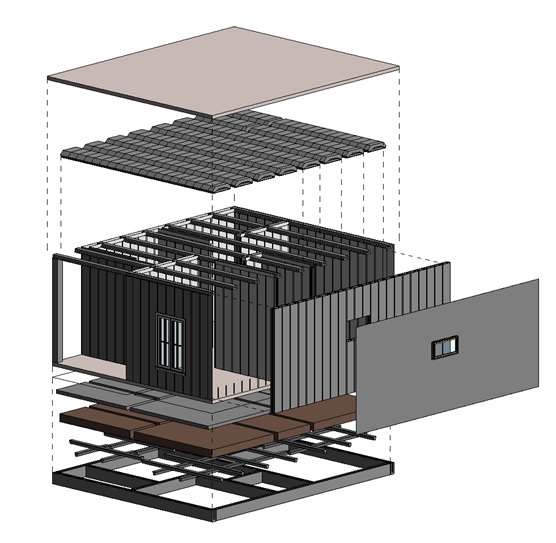
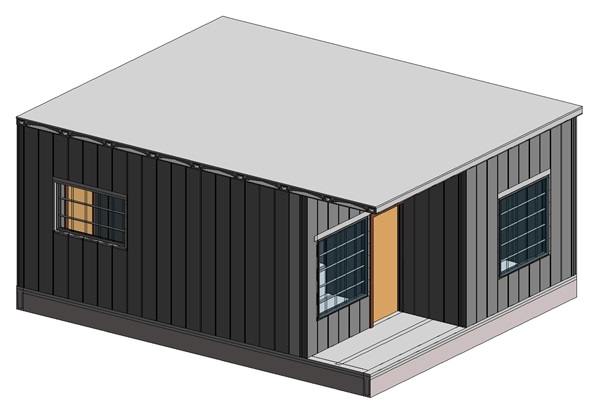


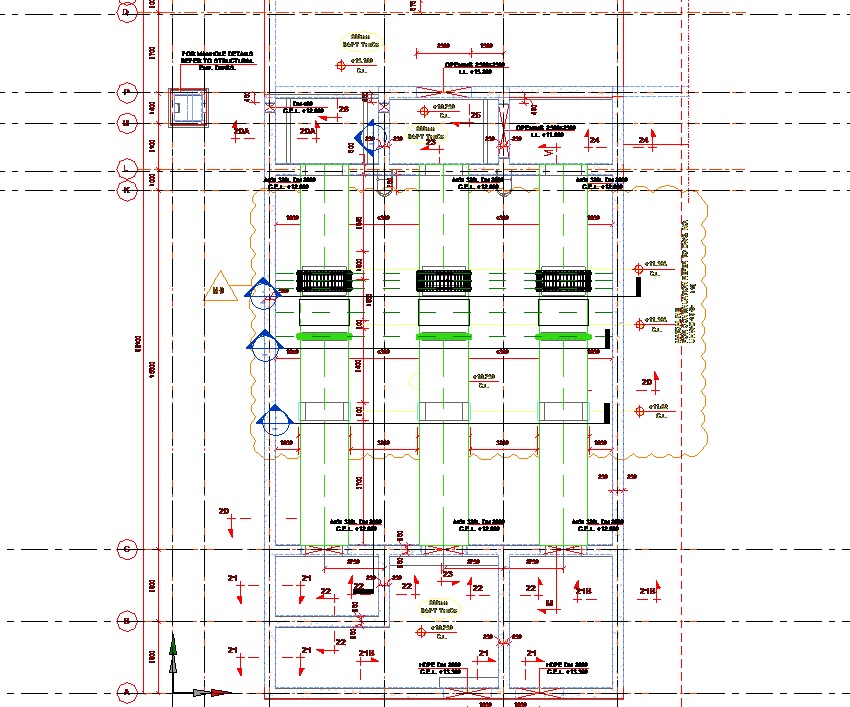
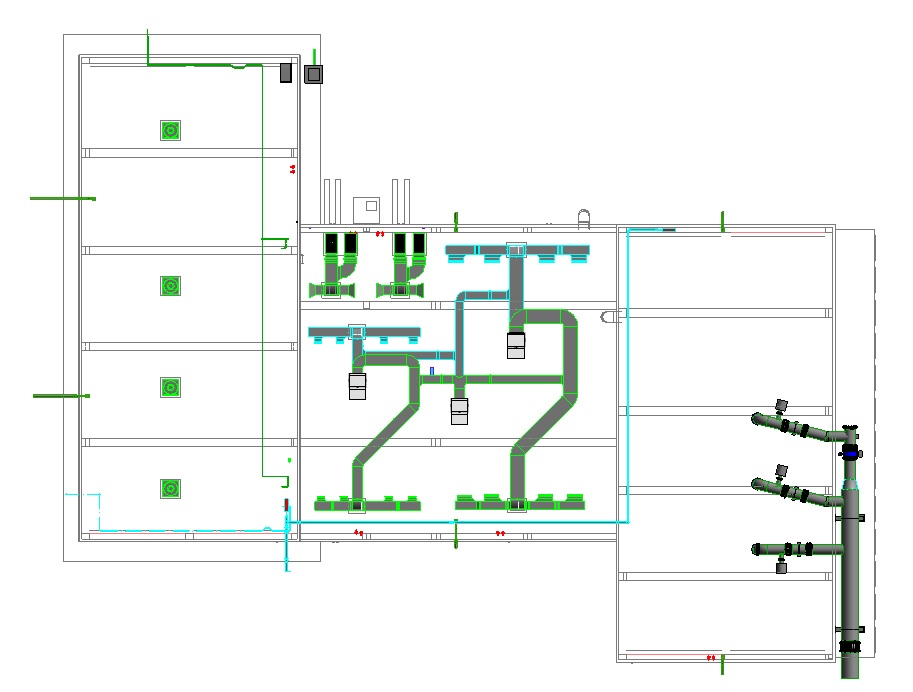
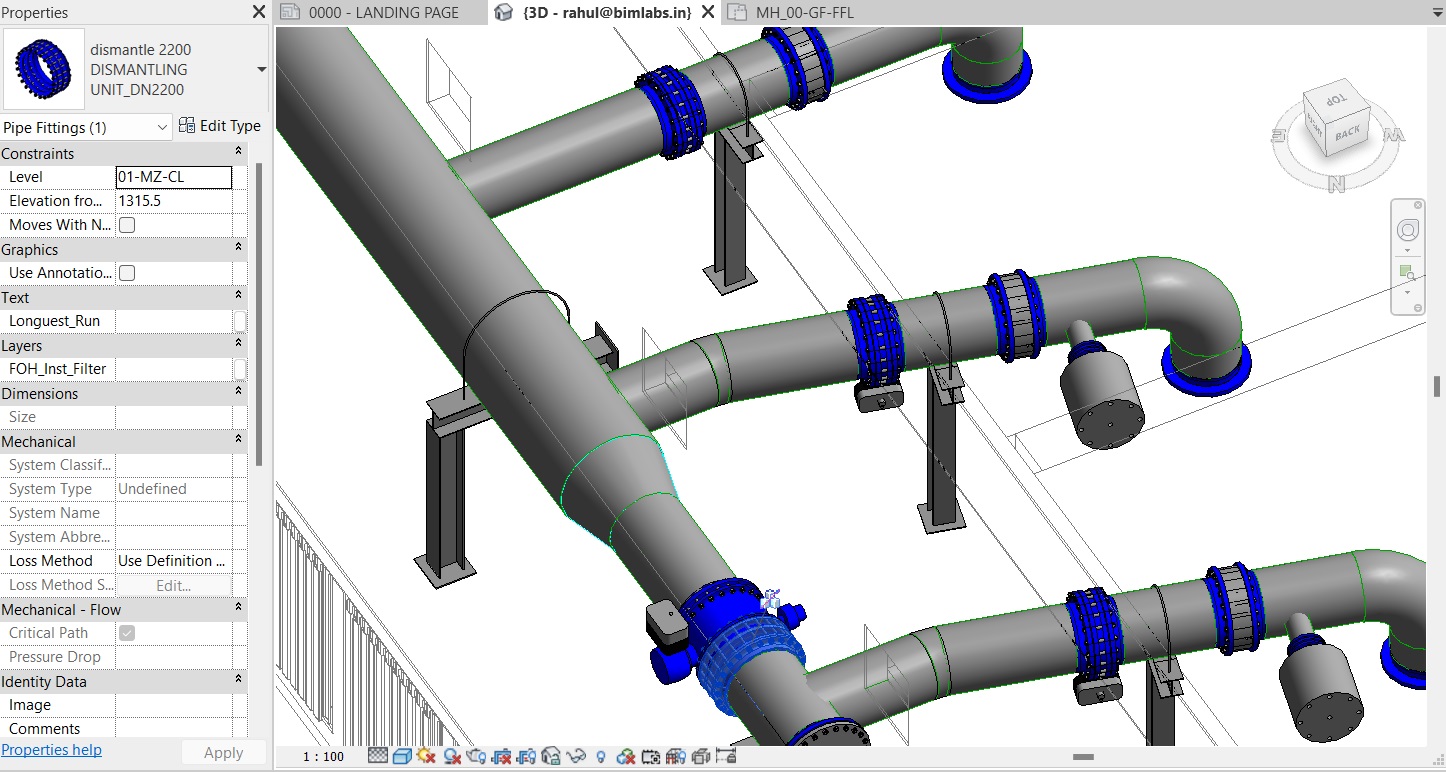
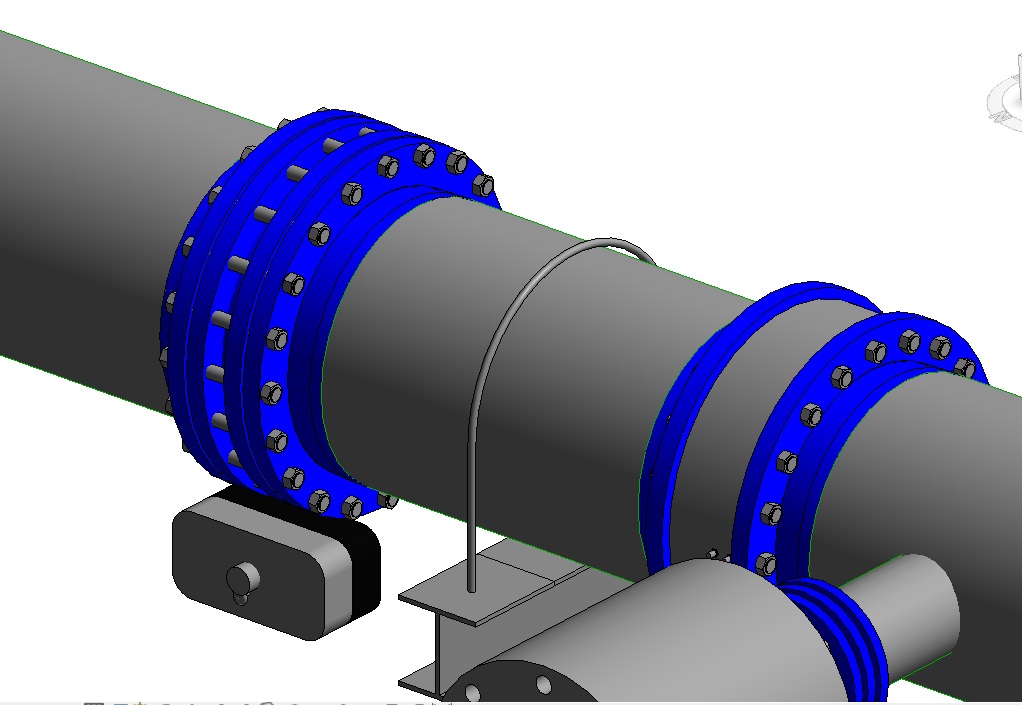


BIM Model Development of OIL and GAS Piping
Innovative International Group Co.W.L.L, Kuwait
Scope: MEP BIM Model development of Oil and Gas piping in LOD 400.
Scope includes development of different types of valves, custom fabrication components and parametric families.
Tritvam Residential Tower- Phase 2
Scope of Work
- Develop Building Information Model (BIM model) of the Project (G+30) – Including Architectural, Structural and MEP systems
- Creation of Parametric MEP components/ families
- Clash detection of Structural components and MEP systems in the Project
- Walkthrough through the Apartments showing the MEP systems concealed in walls and Differentiating Structural components (Columns, beams, Core walls etc.)
Software used: AutoCAD, Revit, Navisworks.

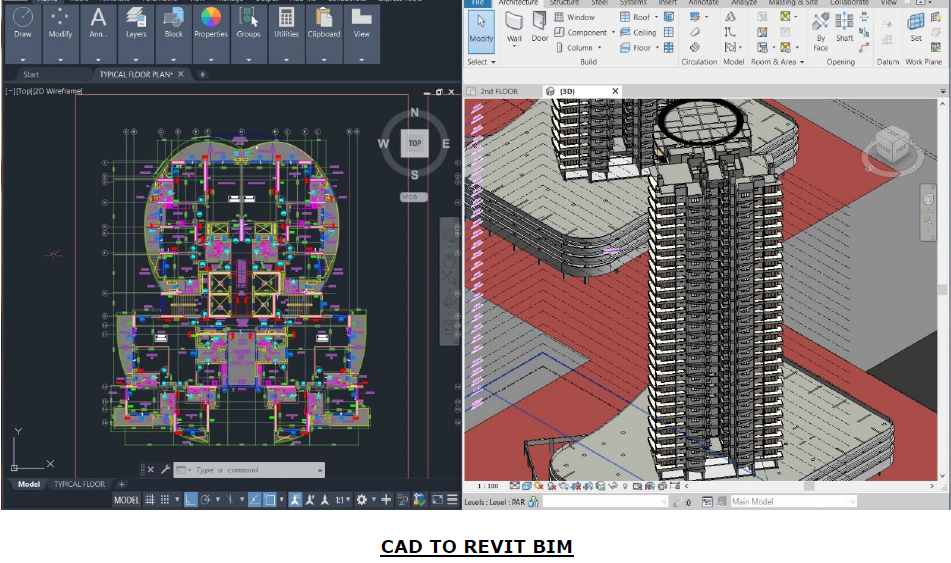
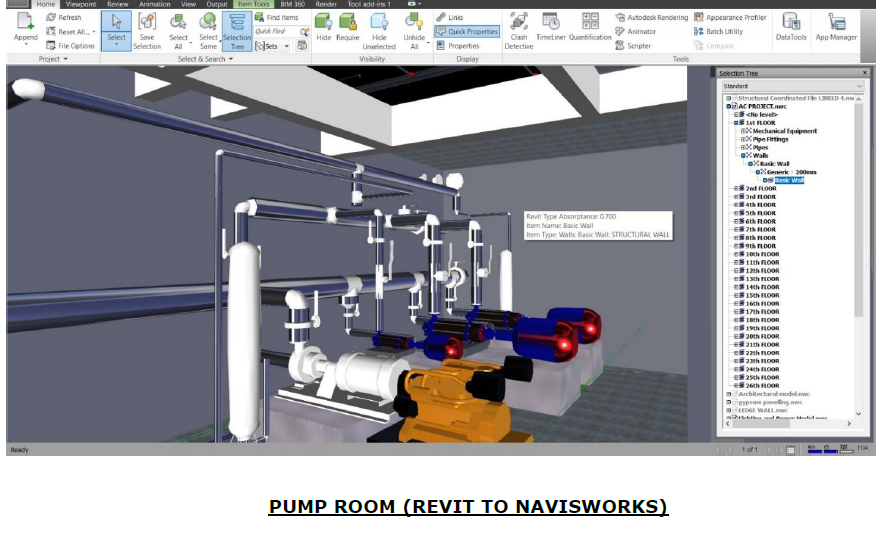
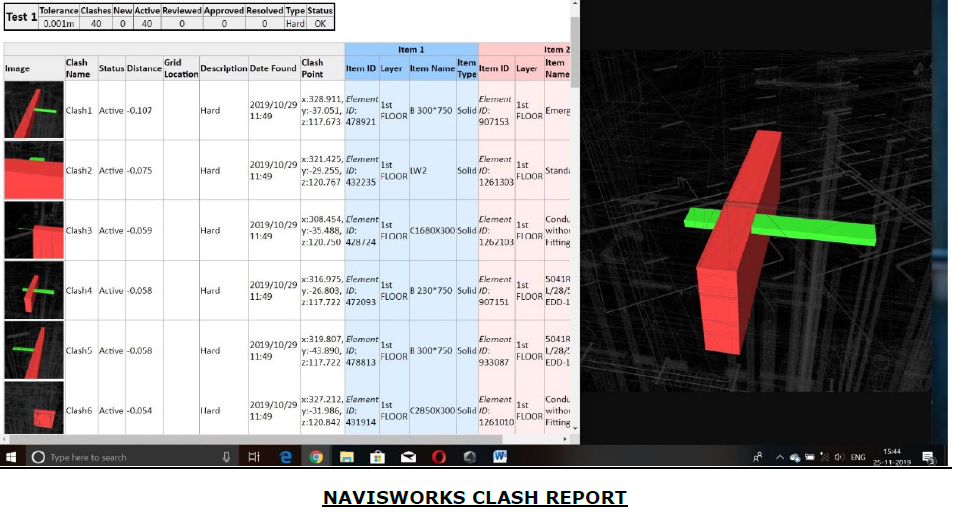
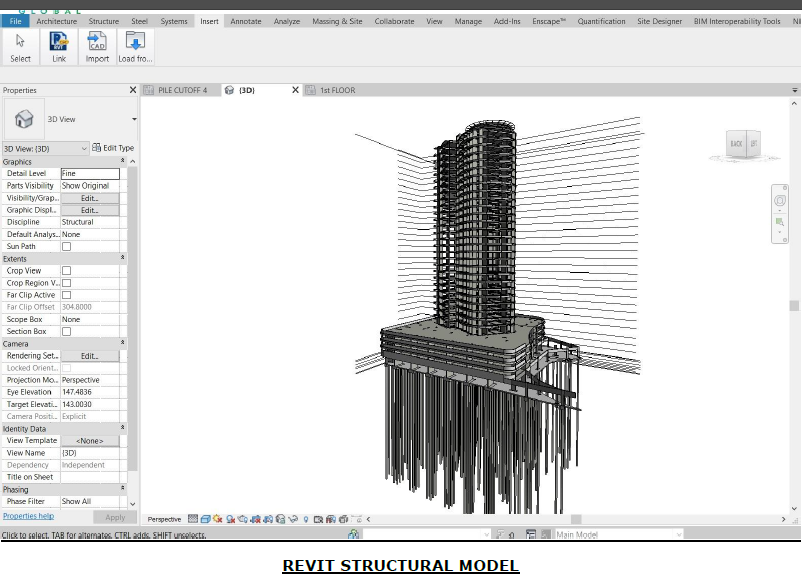
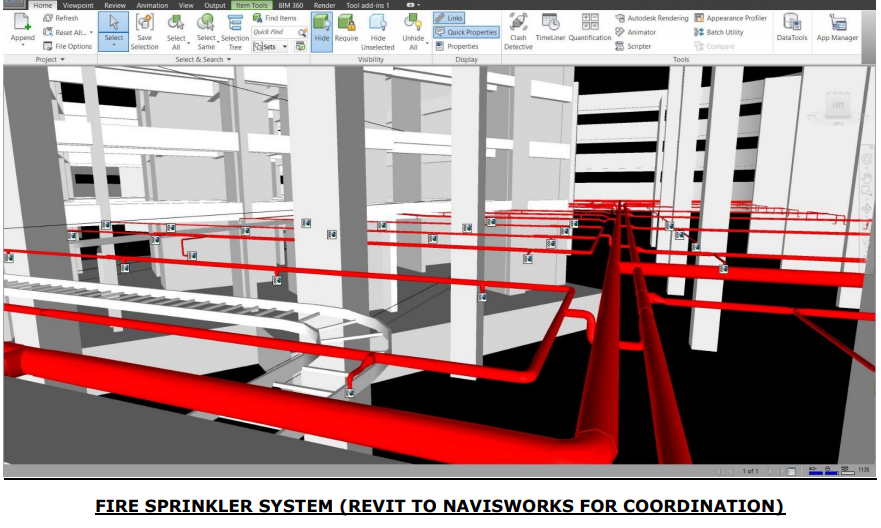








Hospital Project
Scope of Work
Create BIM Model of MEP services and Prepare CD (Construction Document Sets) from the same applying Industry BIM Standards and Colour Mapping.
- HVAC model
- Lighting and Power Model
- Fire Protection, Detection and Alarm Model
- Plumbing, Drainage and Water Supply Model
Software used: AutoCAD, Revit, Navisworks.
HVAC Services in LOD 400
Scope of Work
Create BIM Model of HVAC services in LOD 400 Fabrication Model.








As-Built drawing preparation
Plant Name:FADHILI
Scope of Work
Produce the As-Built drawing of Fadhili Plant construction using Microstation
CAD to BIM conversion of a hospital building
Scope of Work
- BIM conversion of IFC AutoCAD drawings- Architectural/ Structural and MEP services
- Documentation from the Created BIM Model
- Clash detection of MEP _ HVAC and Structural Model in Navisworks Input: IFC CAD drawings- Architectural/ Structural/ MEP services
Input: IFC CAD drawings- Architectural/ Structural/ MEP services.
Output:
- BIM model of the Hospital Building including Architectural/ Structure and MEP services
- Documents Extracted from BIM Model
- Navisworks Clash report with Native files outputs.














Heritage hotel
Scope of Work
- Convert the Schematic Design Package to detailed design package
- Production of Detailed design drawings in Revit
Input: IFC CAD drawings- Architectural/ Structural/ Interior design.
Output:
- BIM model of the residential apartments including architectural and structural details
- Documents extracted from BIM model
Interior Design detailing of Farmhouse villa
Scope of Work
- Develop Architectural and Interior design BIM model of Villa –Units to detailed design Stage
- Landscape Development for Villa Complex in Revit
Input:
- Schematic design in AutoCAD for the Villa Units
- Architectural design development Presentation in Concept Design stage
- Design data of Architectural Components
- Design Mark-ups as per coordination with ID consultants
Output:
- BIM Model of 4 Residential Villa Units
- Schedule of Architectural elements extracted from BIM model
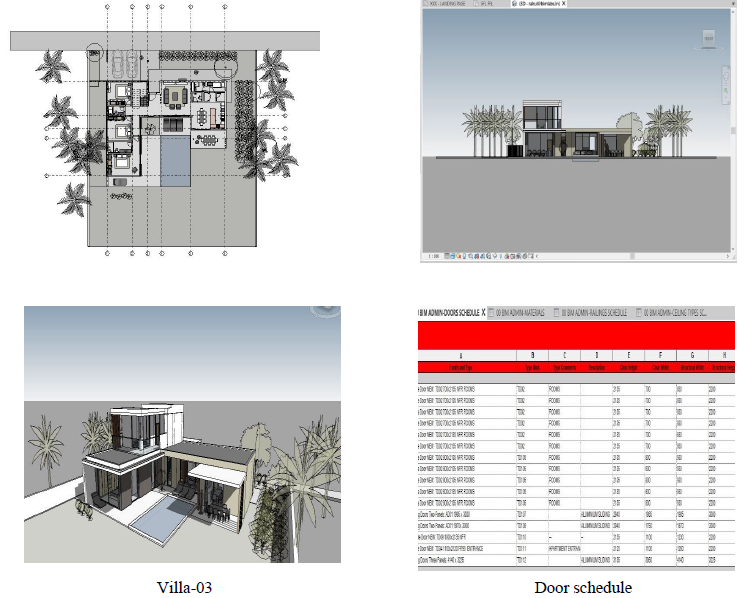



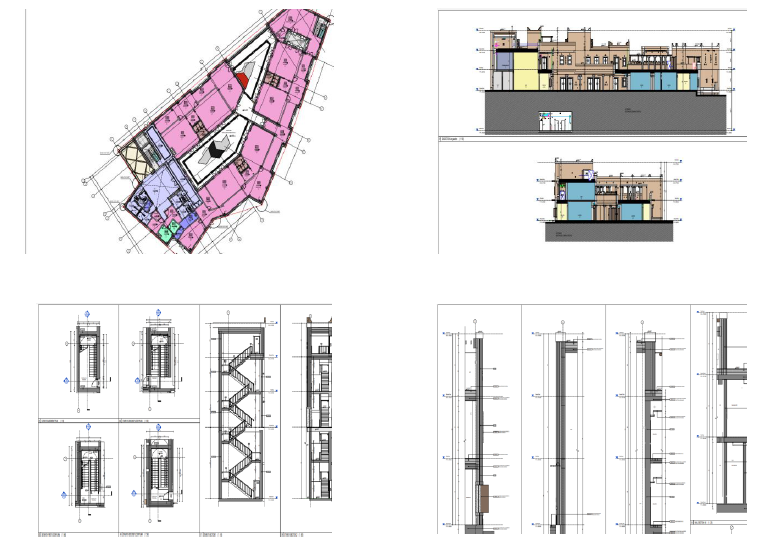
Commercial offices and kindergarten
Scope of Work
Architecture Detailed Design (DD) from the SD model
- Model updation as per the SD model reviews and comments
- Coordination of Arch model with other discipline models like structural, MEP, ID, Landscape, basement, lighting etc
- Upload all the models in CDE(BIM360)
- Documentation of all the coordinated layouts and enlarged plans
Point cloud to As-built BIM
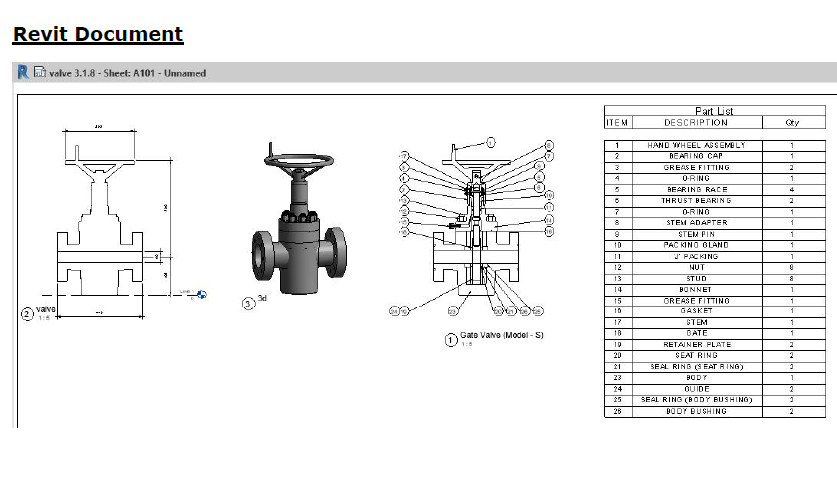
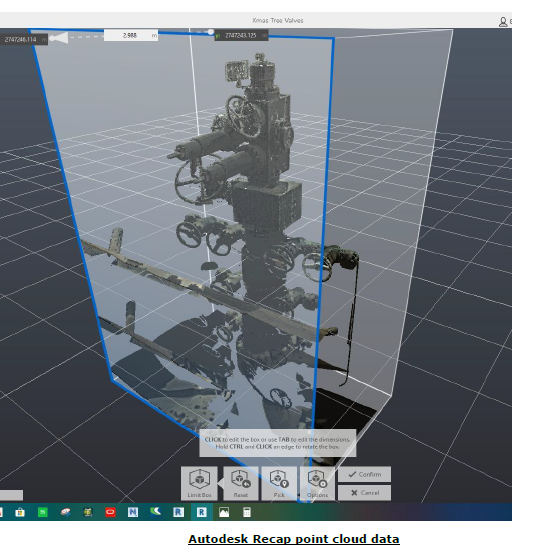
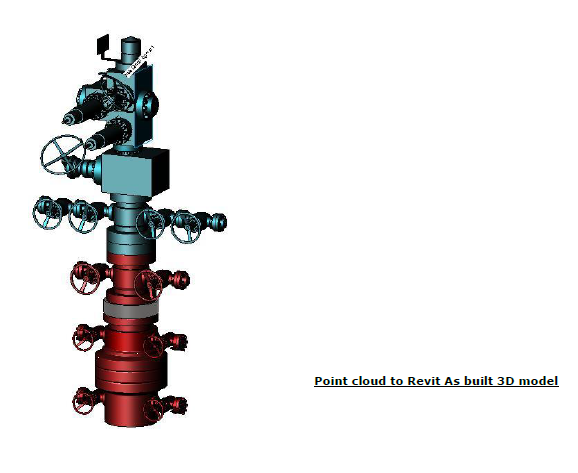







Vertical Transportation system
Scope of Work
To develop the vertical transportation families like Lift, Escalator and moving walk and arrange the same on the buildings and produce the drawings for the construction.
Software used: Autodesk Revit
