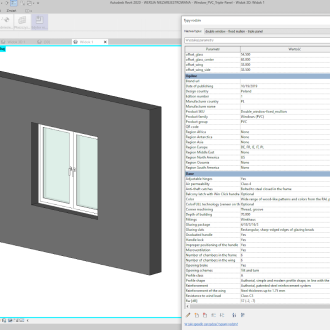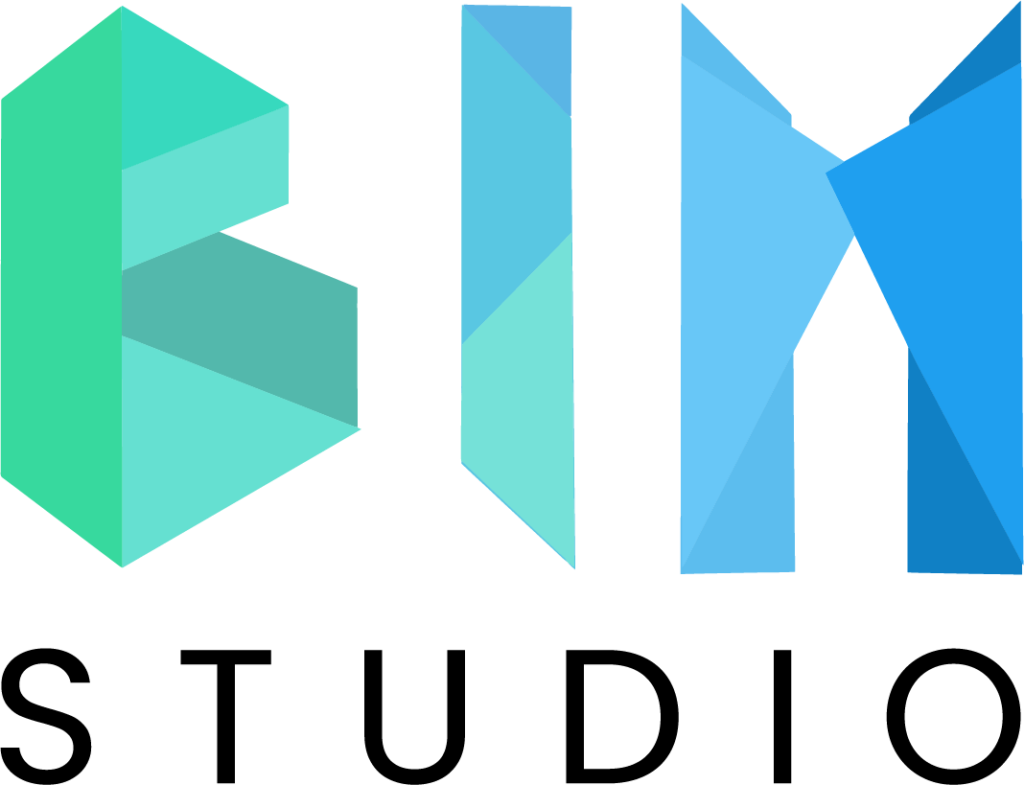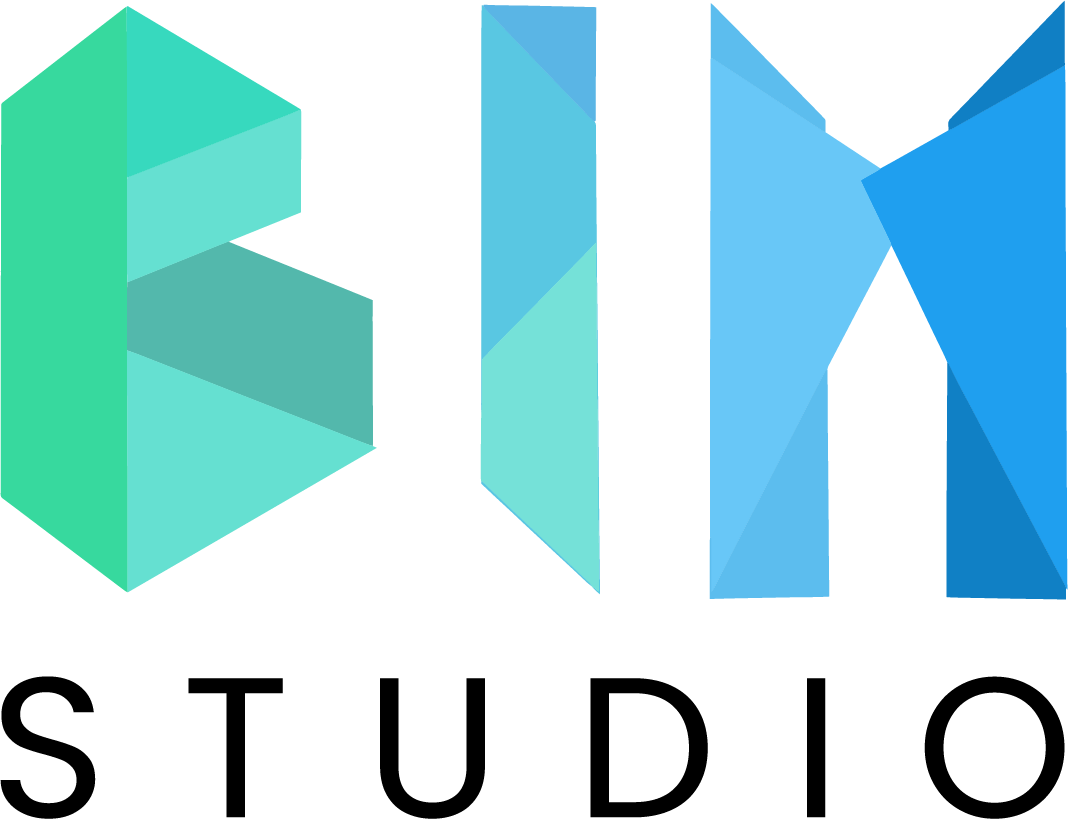BIM Family Creation
BIMLABS Studio offers Revit Family Creation Services. We excel in providing BIM Content Creation Services that can be utilized while working on Revit 3D models or in stand-alone libraries that can be downloaded for any BIM project. Our BIM specialists work on the AutoCAD 2D drawings and hand drawn sketches to create 3D parametric families to be used or customized. We help develop Revit elements for architectural, structural, and mechanical systems or components
Our team of Revit family designers with years of experience can help you create data-rich BIM models for various types of buildings and services, including commercial buildings, residential units, hotels, offices, hospitals, educational buildings and industrial facilities. Data Rich Models / Families produced in turn helps to create Building estimates or BOQ easily. We ensure that all necessary information is added and proper codes and design intent has been followed per the information provided by the client before the final submission.


