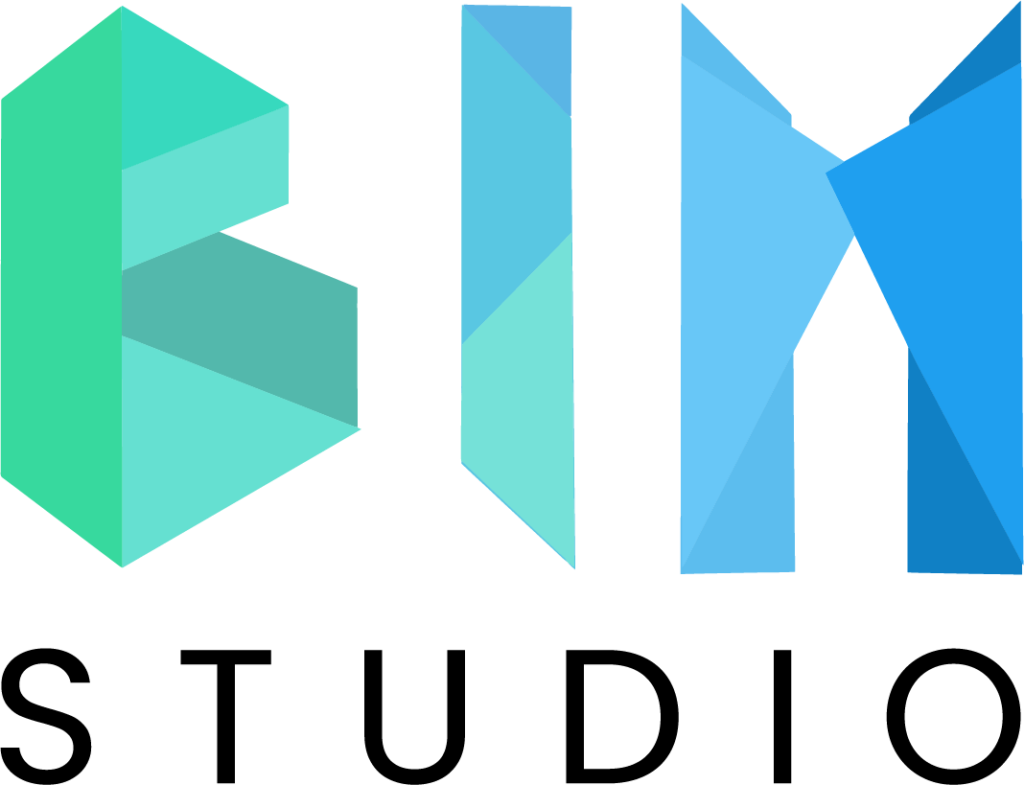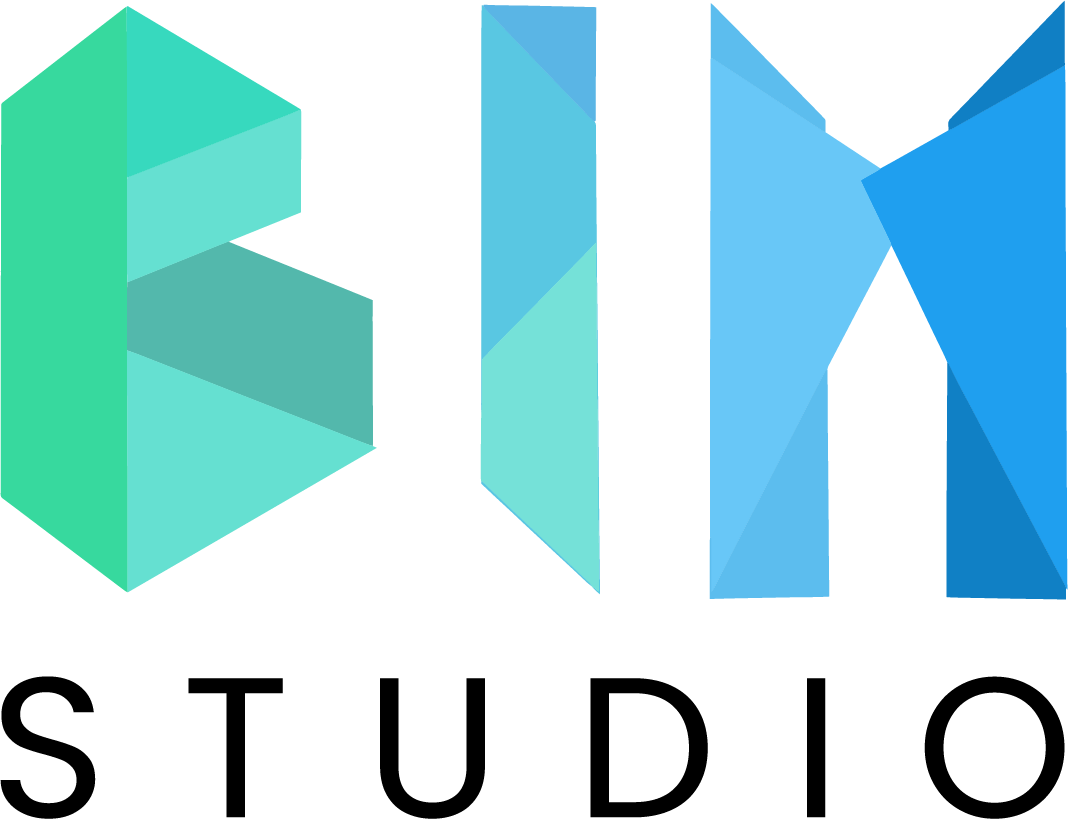Architectural BIM Services
Architectural BIM services offered by BIM Studio delivers accurate and Up-to-date information about the design scope, Costs and All other properties of the building components. An Architectural BIM model creates a shared resource that helps in making the Building Process Client friendly. We at BIM studio provides customized Architectural BIM models so that During Projects bidding phase, Renderings, walkthroughs, sequencing of the model may be presented with better clarity
3D Modelling
Bringing our extensive expertise in Autodesk Revit, Sketch up, 3ds Max we offer highly intelligent BIM architectural Models, Presentation Models, As-built Models, Isometrics, 3D plans, Displaced View Models, LOD (100 – 500) etc. for better representation of Projects
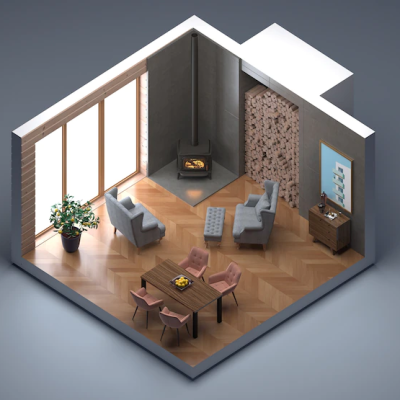
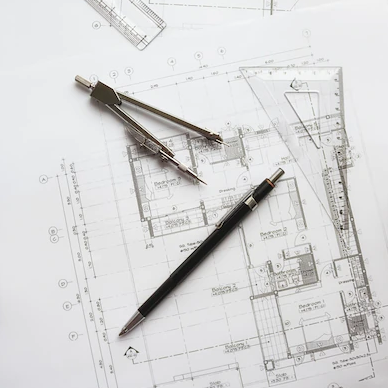
2D Drafting
We at BIM studio offers 2D CAD drafting services for various fields of AEC industry including, Architectural, Structural, Mechanical, Manufacturing, Fabrications, Design, consulting etc. Expertise in providing 2D floor plans, Area plans, reflected Ceiling plans, Cross sectional views, elevation views, Roof framing, Foundation and Interior plans.
Revit BIM Models
BIM studio offers comprehensive Revit BIM Models during the Design development, tender and construction stages of architectural projects. We deliver clash free models with Building materials and detailed construction schedules. Our team also expertise in developing Revit 3D models as per desired Level of LOD (100-500).
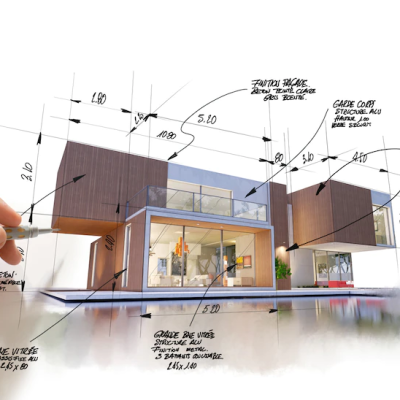
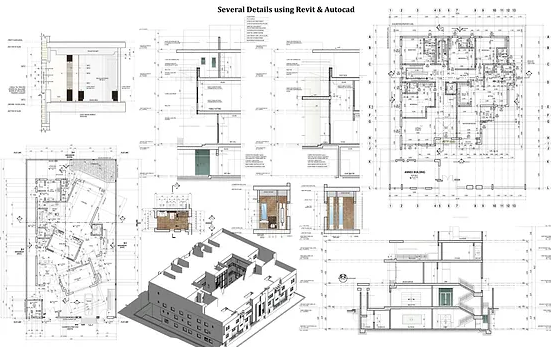
Construction Documentation
Detailed Documentation of each step in construction is very important for an error free workflow. Our team of expertise delivers construction documentation sets which in turn used to communicate the design intent and specifications to design Professionals, contractors, engineers, Manufacturers, suppliers etc.
